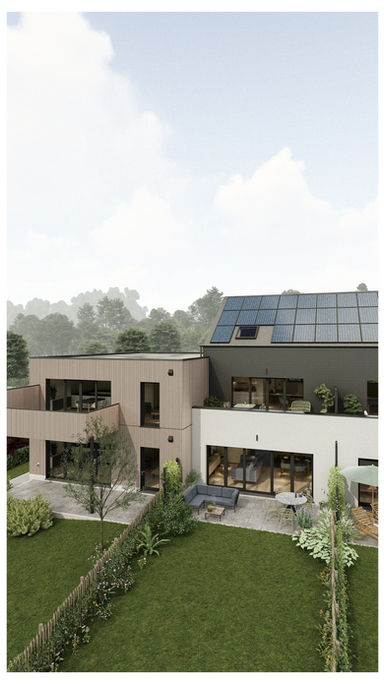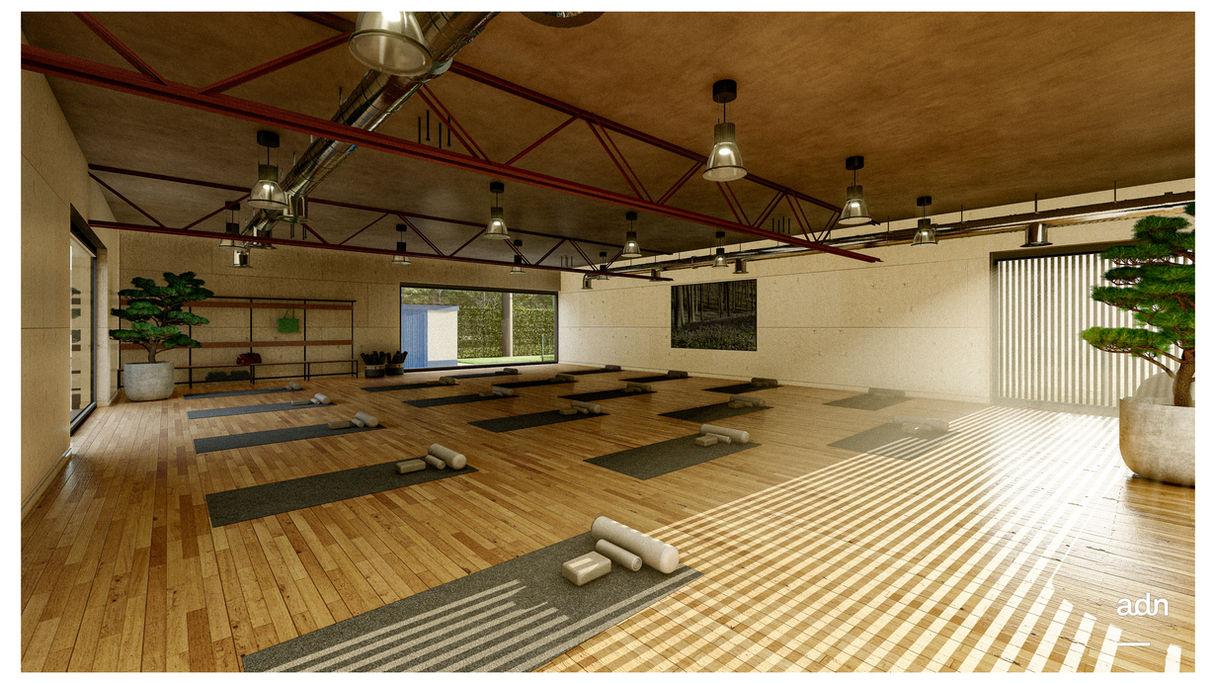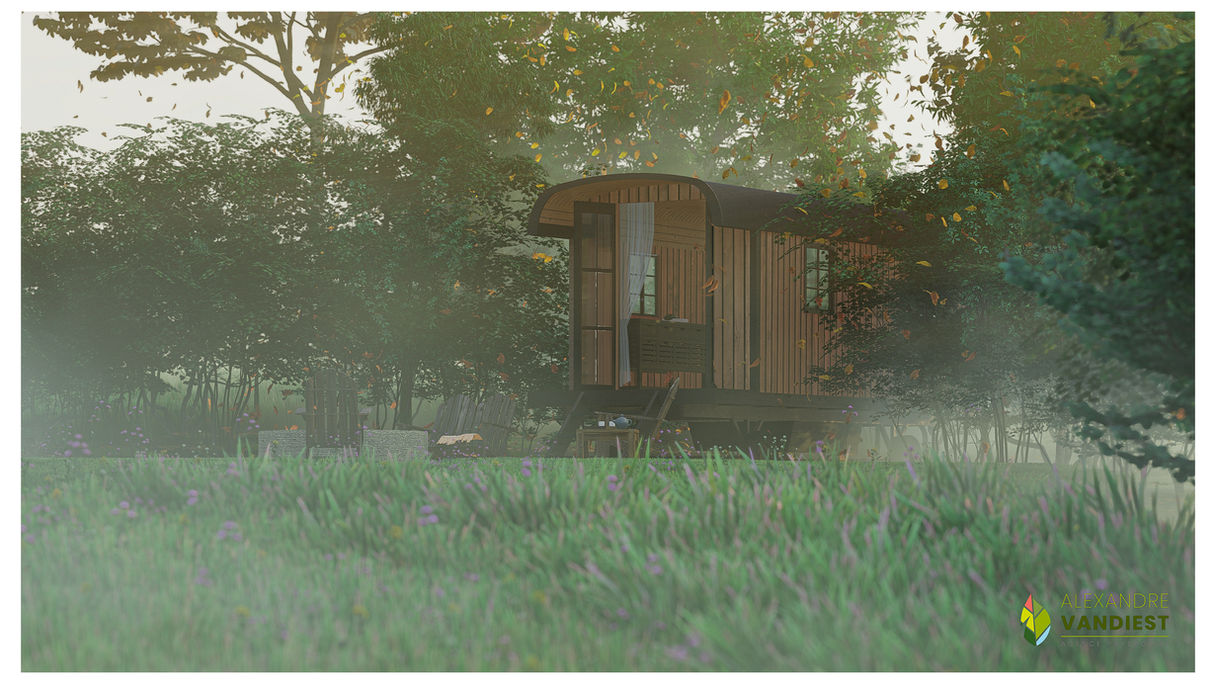
Nature is my source of inspiration.
I use adrenaline to discover the steepest slopes. I use endurance to enjoy the longer journeys. Nature has influenced my network, my frienships, my family. Together we’ve embarked on a great landscape’s quest. Trough my travels and my involvement in the mountain bike community, I’ve came to the conclusion that fresh air combined with new ideas, shared with people eager to push things forward, are pillars to develop a successful company. I’m currently self employed. I’m offering naturalist illustrations and stunning 3d renderings to my customers.
LODGES DES TILLEULS
Lime Trees - Lodges & Ponds
Lodges des tilleuls gets its name from the one hundred lime trees dispatched along the access road. This project is located in south Belgium. Three ponds of various sizes are surrounded by some canals regulating the water level. Around the ponds and over the canals, the goal is to build four private cabins to rent. A common cabin and a pier where people could meet. To be efficient the project also needs a parking lot and a technical shed. The customer wanted the place to stay wild and he chose my main partner “Alexandre Vandiest Landscaping Agency” to make the study case. Alexandre gave me the huge opportunity to create the project from scratch, and he followed me step by step until the delivery to the customer. I did create the sketches, the draft, the masterplan, the modelization, the renderings, a video and a whole virtual tour.
The result is a charming green immersion inside the “Lodges des Tilleuls”.
LA VILLA TILLEUL
Rebuilt house at Uccle
Uccle hosts some of Brussel’s most beautiful properties, and I feel grateful that I got the opportunity to work on this “adn_architectures” project.
The exterior design is A BRICK TALE In Belgium, especially in Flanders, handmade bricks are a common material. Here, the house’s curves and screen walls bring this material to a masterpiece of masonry.
Respecting the same height and surface of the previous house, the new construction is a two sides building connected by a luminous open kitchen.
Each sides have their own round design but different ceiling height.
To keep the bedroom’s privacy from the neighborhood’s view, the bedrooms are hidden behind brick screen wall instead of curtains. This idea provides a sweet lightning. In the stairs tower, the light is dimmed through some screen walls too.
FAMILY HOUSE
Modern house & garden in Gaume
The Gaume region (south Belgium) is like the Shire in Tolkien’s litterature, people are welcoming and like to live and greet friends in natural gardens. Around this modern house Alexandre Vandiest has created a grahic garden rhythmed by squared and rectangular shapes. It looks simple but the way plants will grow and bloom stunningly will create a wild volume over this flat land. Three patios, a solarium and a corten steel water basin are giving inhabitants many oppotunities to enjoy the sun or the shadow. The orchard welcomes hens and the vegetable garden surrounded by tressiled fruit trees are providing food for the entire family.
LUXEMBOURG SMALL GARDENS
Luxembourg city houses are generally adjoining. They often have small gardens lined up at the back of the properties. To keep their privacy from the neighbors views, people frequently like to arrange ther gardens into quite and relaxing places. In my collaboration with “Alexandre Vandiest Landscaping”, I’ve recently modelized and created the 3d renders of three projects.
Double Patio Garden - Mamer
The job was to illustrate a japanese path linking the entrance and the garden. To create some volume in the garden some multi-trunk trees were planted into corten steel boxes. The orginal patio was restored with new sandstone tiles. A wooden new patio was created in order to catch sunrays.
Earth, wind & fire - BRIDEL
This garden si connected to the ground by a path in blue stone crust and handmade bricks. At the ground level the waterbasin reflects garden plants. The fire pit warmed the garden atmosphere. The Corten steel planting boxes and the multi-trunks tree create an aerial feeling.
I did the .cad drawings, 3d model and renders of this garden. Without any lawn, the challenge was to illustrate a greenery immersive garden away from the unsightly neighbor back facade.
Do you ear the water splashing into the basin by watching those renders ?
B R I C K S C E N E G A R D E N - L U X E M B U R G
To refresh its look, this idea was to create a graphic lawn and a patio over this sloped old garden and to reinforce actual plantations by adding some new selected plants. The main patio is also rebuilt with handmade bricks set in mixed patterns: regulary strechted, placed on the edge, rounded staggered , it was a real challenge to create in the same materias different patterns at the same scale. The result is great and you can feel the roughness and the warmth of the sun heated bricks all along the way to the rear patio set as a scene over the garden.
CANOPÉE
Appartment & duplex to sale
In the Medieval city of Bouillon, the CANOPÉE RESIDENCE is a brand new modern appartment building. All duplexes and appartments are for sale before the end of the works. Based on the architect’s 3d model, my work was to create renders of the building on a scene representing the realistic landscapes and environments around the residence. Inside the appartments, I did a texturing job based on the real material pictures and I created the homestaging by arranging two standard appartments with a neutral and contemporary style.
ETTERBEEK SPORT
Architectural contest
Etterbeek city, located in Brussels region, challenged multiple architects to create a project hosting a boxing club and some yoga lessons inside a building linked to the actual “Guy Thys” stadium.
For their participation to the contest, “ADN_ARCHITECTURES” entrusted me to modelize and create their project’s renders. I had a week to create the built stadium, the streets and the ADN’s project from the .dwg plans.
OUTSIDE, the new building mimics the stadium geometry. The new side charred wood sidings match with the dark painted planks of the stadium side.
INSIDE, the metallic structure and the ventilation pipes are visible, Screen walls, huge thin frames windows, birch pannels and varnish wooden floor are creating a dojo mood.
LE SAUTOU
ARDENNES Cottage
This exceptional six people cottage is located at the Sautou’s springs, over Bohan-sur-Semois hills. Enjoy the south sun exposition and marvel at every season’s moods.
Hike beautiful trails starting near the cottage . Experiment the wilderness of the Natural Park and the stunning local vista points with full comfort amenities.
From the .pdf architectural and kitchen plans, I modelized the whole building and a realistic model of the land, the pond and the landscapes. To give life to the pond, the customer wanted to illustrate a pier cabin to build later.
I was charged to create the garden design, I used Adobe Illustrator to create a blend gradient from the geometrical building perimeter to the organic shape of the pond and land limits. The garden design reveals itself while mowing the grass and leaving herbs and wild plants grown like the differentiated management principle.
The Sautou cottage is now open for holiday rentals.
https://www.facebook.com/lesautou

MONOCRHOMATIC
Urbanistic Renders
As the European capital, Brussels is constantly transforming. For this urbanistic project, I began from the .dwg to create the .skp models of the building, the existing buildings, the streets, the highway and the pedestrian paths. Inspired by the 2D videogames, I chose the orthographic perspective. The monochromatic textures and postproduction photoshop job mimics the foam cardboard style of a classical architectural model.
©MDW ARCHITECTURE
MODERN FAMILY HOUSE
CREATION OF AN EPIC GARDEN
Some families are epic and epicurean. To enjoy their huge sloped land, they wanted a gigantic garden, a place to play petanque and to party , a large vegetable garden, a vast orchard and a tiny house to host friends or to grant their kids a charming cabin.
The architectural agency “BIVWAK” shared their house 3d model. Alexandre Vandiest Landscaping agency, created the garden project, Based on topographic surveys, I created the 3D land and illustrated the landscaping. I linked the house and gardens projects together into a typical Ardenne’s fall athmosphere.








































































































































